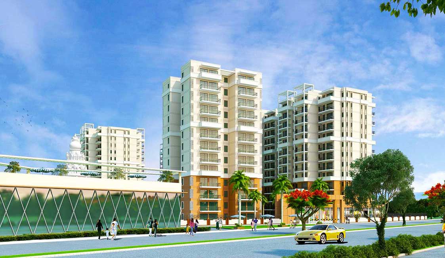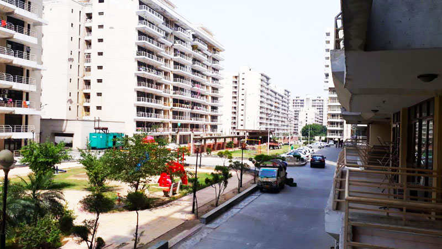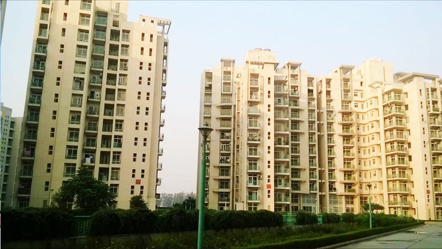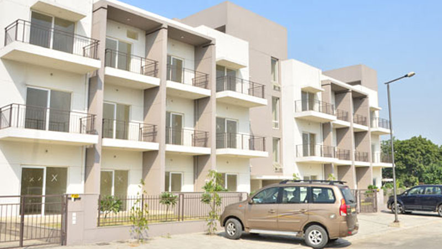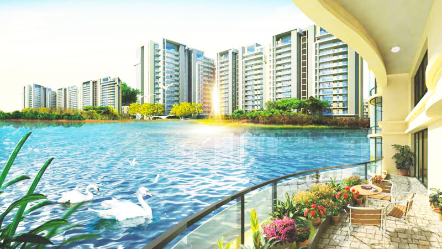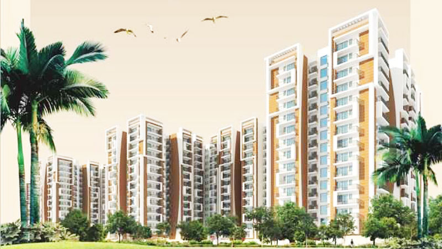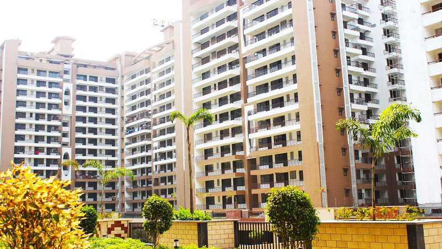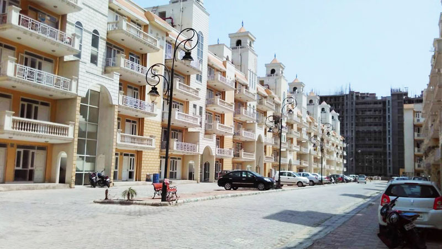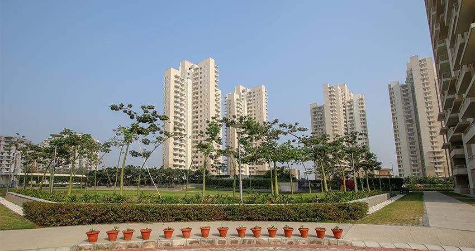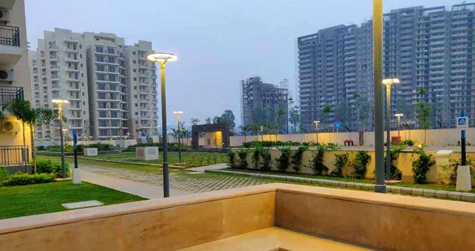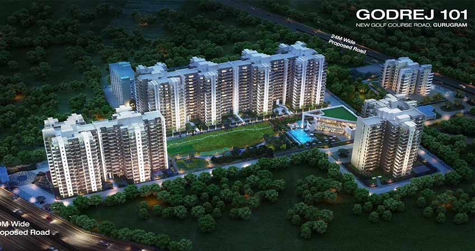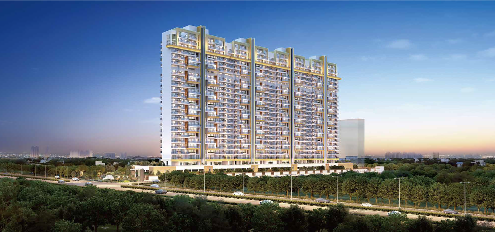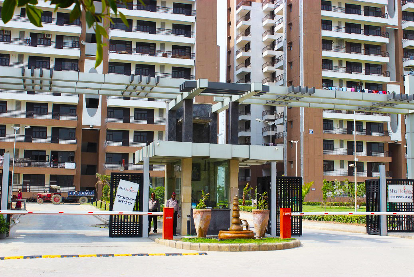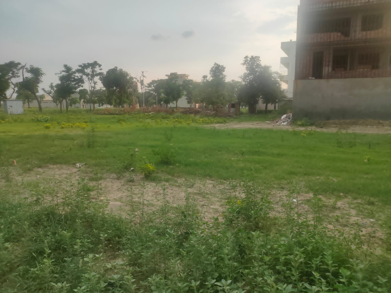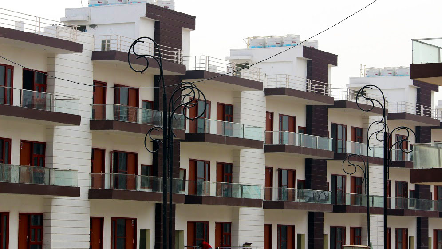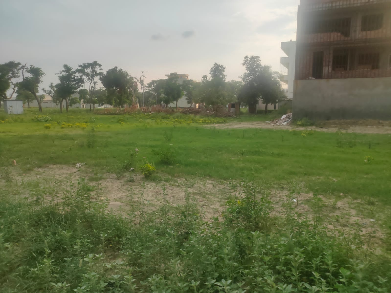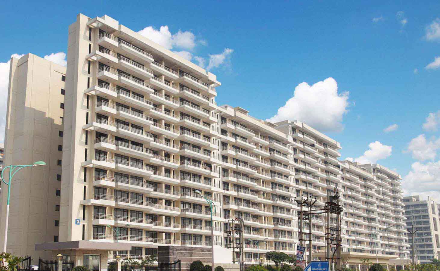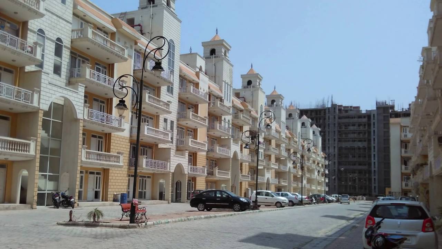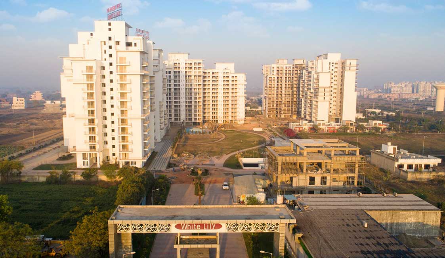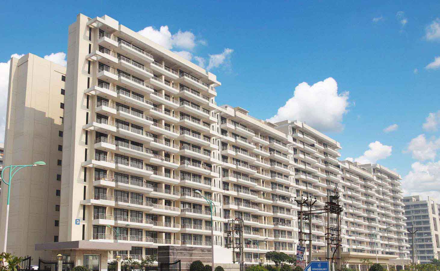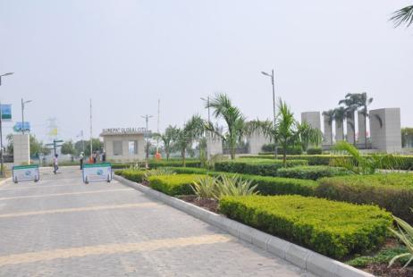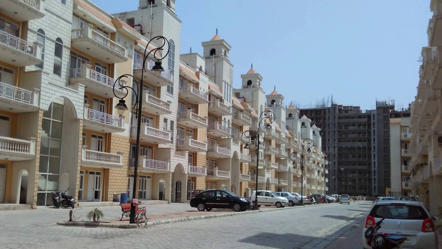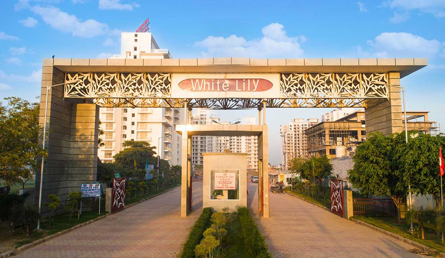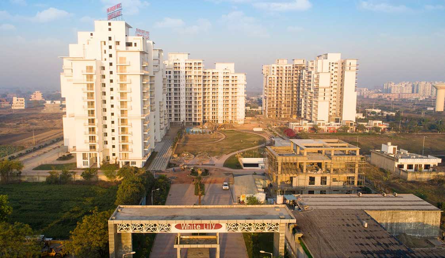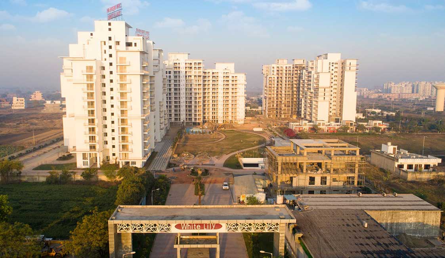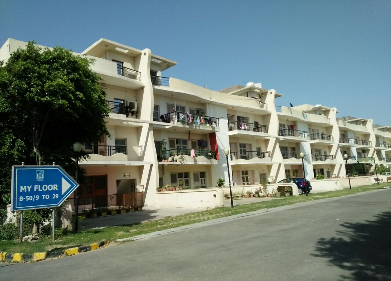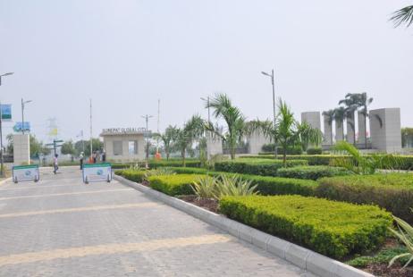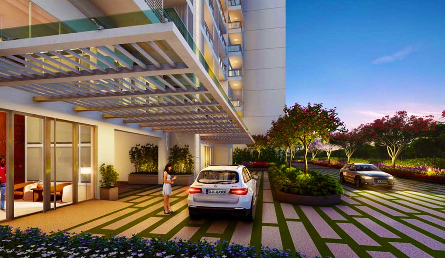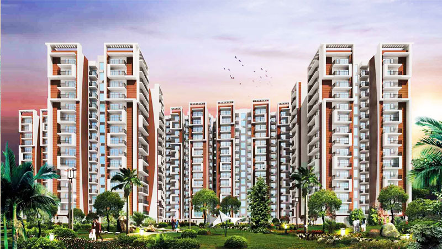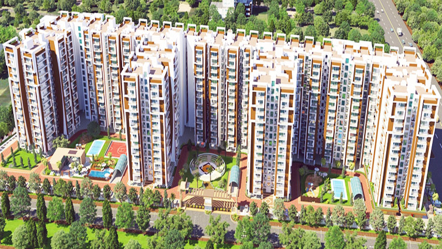Magnum Oasis Green
- Bedroom: 2 BHK |
- Area: |
- Facing: North |
- Finsih: Un Furnished |
- Category: residential
Tronica City, being developed by UPSIDC, sprawls over thousands of acres of prime location in North-East of Delhi in district Ghaziabad. This fast progressing project is appraised and funded by the National Capital Region lanning Board. It is all set to create new standards in integrated township development. The city has well co-ordinated residential, pollution free industrial, commercial and institutional sectors. Equipped with all the primary, secondary and support infrastructural facilities – Tronica City is indeed a truly self-contained township. With the completion of Signature Bridge, Tronica City is destined to witness spiraling growth in the real estate prices.
Key Highlights
- Well planned integrated township
- Just 2 km. from Delhi border
- Conveniently located on 8-lane Delhi-Saharanpur Highway
- Self sufficient township with Shopping Malls, Commercial Centers/Office Spaces, Hospitals, Recreational and Educational facilities.
- State-of-art Security & Telecommunication facilities
Excellent Future Connectivity
- High speed train proposed via Tronica City
- Proposed flyover connectivity from Burari to Sonia Vihar
- 4-lane approach road from Delhi to Tronica City
- Metro connectivity from 3 major lines of Delhi Metro, i.e.,
- Loni Border, Johri Enclave and Mukund Pur-Shiv Vihar
- Connectivity from Shahdara to Tronica City by elevated road
CREATING INFRASTRUCTURAL LANDMARKS
Magnum Group is acknowledged widely for its creations, across the fabric of the realty arena. The group has a longstanding history of promoting and marketing large, pan Indian projects, which have reshaped the skyline of modern India. The group directors have gained accolades for tremendous talent and imaginative innovations. Magnum Group today focuses on creating a long term relationship with customers through close interaction, based on uncompromising quality and strict adherence to its commitments. Magnum Group aspires to offer luxurious lifestyle to its customer complimented by its core strength, viz. Special leadership, commitment and on-time delivery to create milestones of exemplary design & quality, which benchmark the crown standards of international living. The group believes in sustainable development and construction to provide lasting contribution towards a wholesome quality of life for people of our wonderful country and the world at large.
Welcome to Magnum Oasis Green, your apartment home amid unparalleled luxuries and lush green settings. Your abode of luxuries has earmarked 70 % open area for green manicured landscapes, designer water features, stone art, florid parks & gardens, plus a vivid assortment of natural features. This makes your home a natural haven of repose and rest, away from the madding rush.
Imagine a world which is luxurious, resplendent & lavishly deluxe. Imagine a place which pampers your senses and assures complete peace of mind. Imagine an abode which ensconces you in lush, manicured green-scapes. All your imagination and aspiration are soon going to become a reality at Magnum Oasis Green.
In fact, at Magnum Oasis Green, you can sample the best of both worlds, unmistakably natural and luxuriously
AMENITIES
- Wide roads with planned pathways.
- Earthquake resistant RCC frame structure.
- 100% Power back-up and round the clock water supply.
- Gated complex with 24 x 7 security guards.
- Visitor screening on entry and exit.
- Dedicated car parking for each apartment.
- CCTV controlled security system.
- International standard fire fighting system.
- Maximum flats three side corner.
- Pool side deck with party lawns.
- Luxurious club lounge.
- Club house with recreational activities.
- Health club with Gym.
- Aerobics hall.
- Yoga and Meditation room.
- Spa, Sauna and Steam Bath.
- Basketball and Badminton Court.
SPECIFICATIONS
| STRUCTURE Earthquake Resistance RCC Framed. |
| BEDROOMS
|
| LIVING / DINING LOBBY PASSAGE
|
| KITCHEN
|
| TOILETS
|
| LIFT LOBBY
|
| ELECTRICAL
|
| WATER
|
| BALCONY
|





